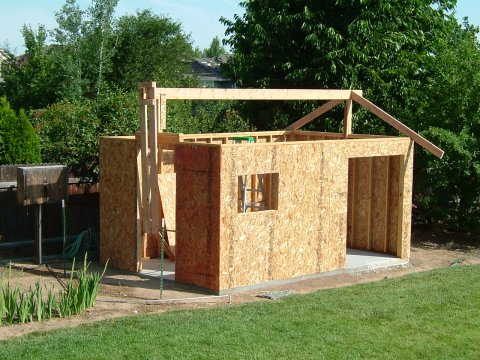First of the Rafters
July 1, 2004

|
| All four walls have been sheathed and openings for the doors and window have been cut out. The ridge beam, constructed of two 18' lengths of 2" X 8" lumber with a 1/2" plywood sandwiched between them, is in place. Two rafters are installed on the north end. The south end has an odd looking wooden contraption. Because the ridge beam was twisted, we built a large wooden "wrench" of sorts to twist the ridge beam into position. This plumbed the beam until more rafters could be installed. |